Nature as Therapy
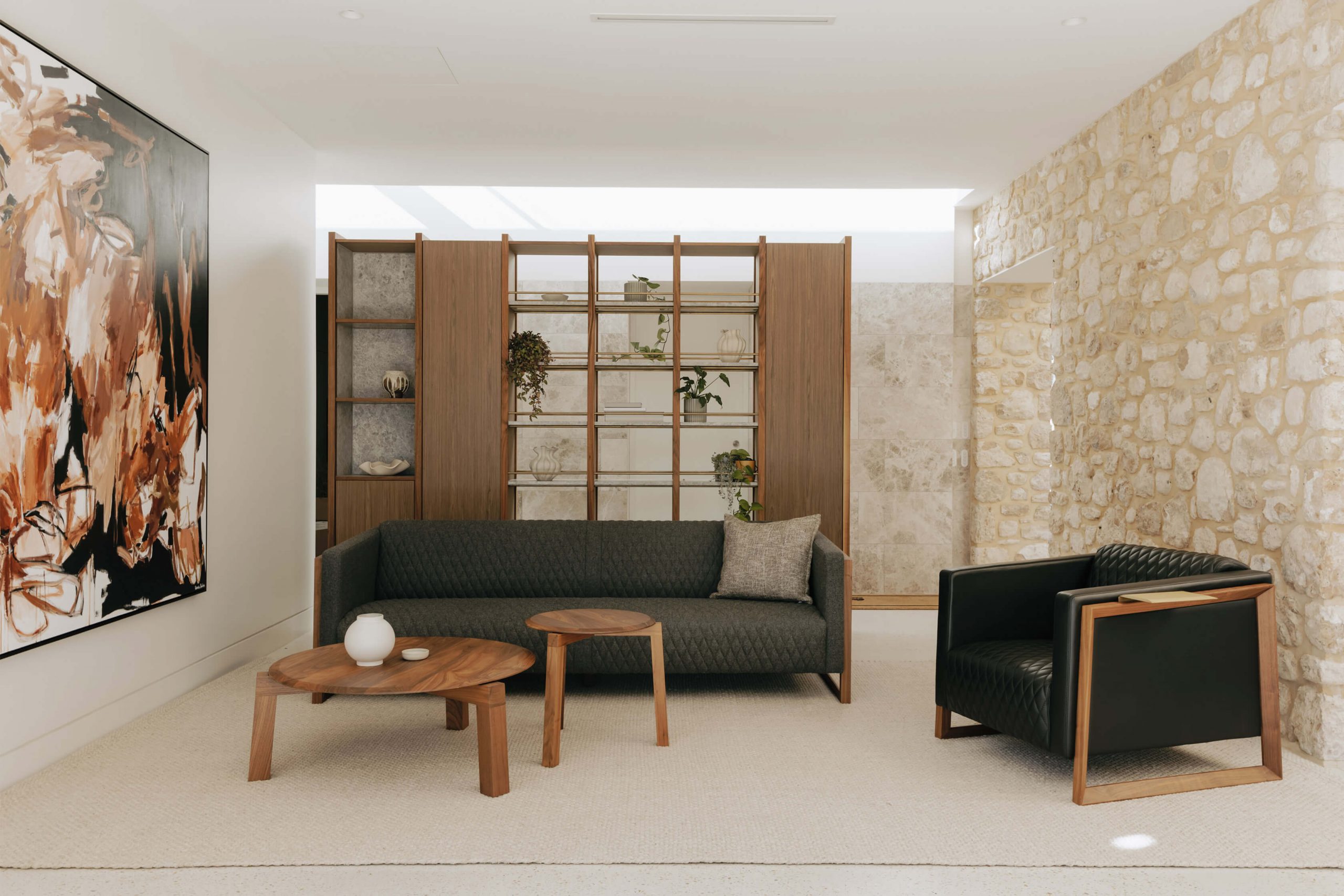
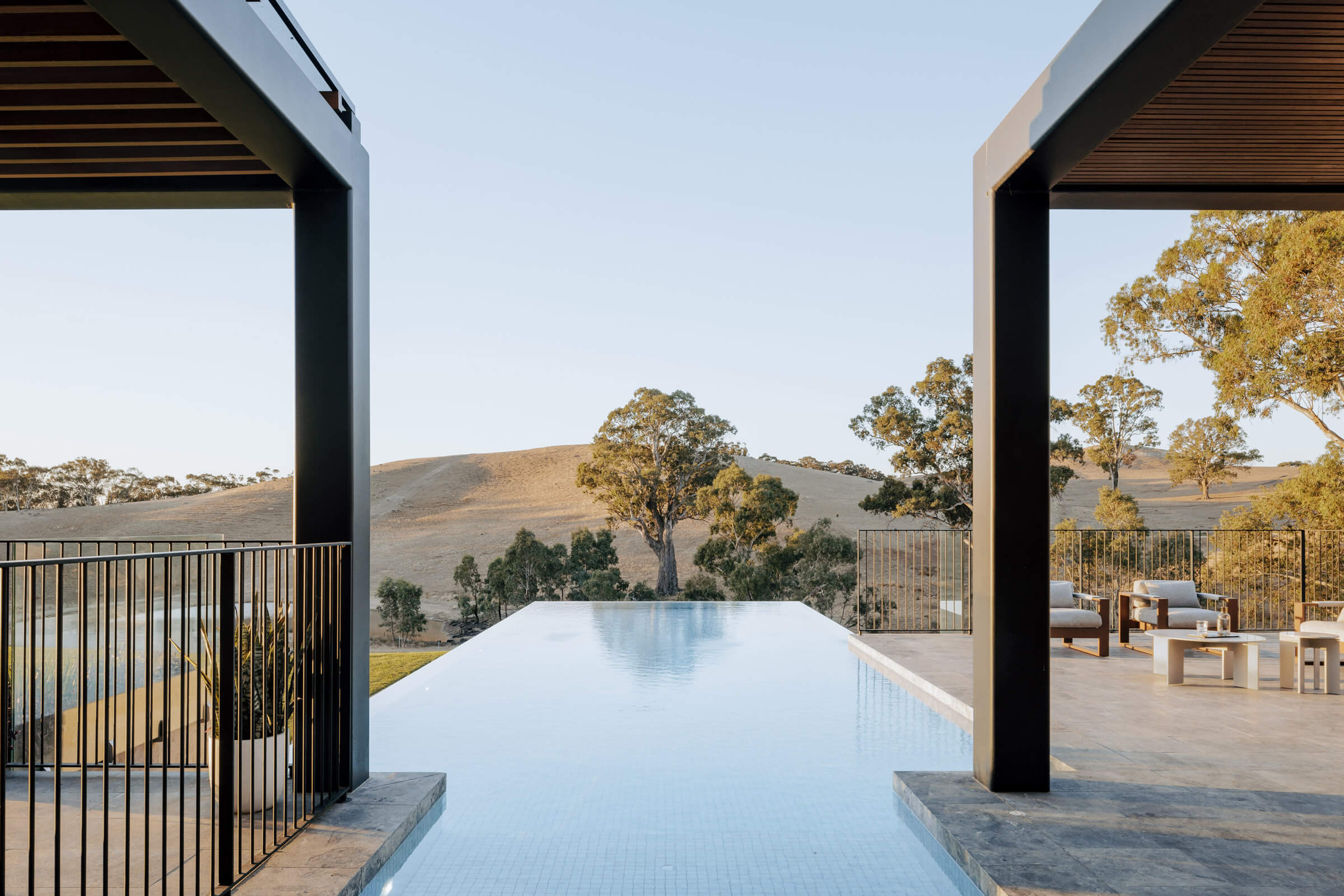
Kersbrook Estate
Just under an hour’s journey from Adelaide’s bustling city center, you’ll find a remarkable home nestled in the heart of 92 acres of breathtaking Australian wilderness.
Here, mesmerizing 360-degree vistas draw your gaze, pulling you into the undulating landscapes and an infinite horizon where the sky kisses the earth. It’s a genuine spectacle of nature’s grandeur, making it a perfect retreat from city life.
Grounded in the belief that nature serves as a therapeutic presence, this family home in Kersbrook is thoughtfully crafted to enhance a harmonious relationship with its captivating natural environment.
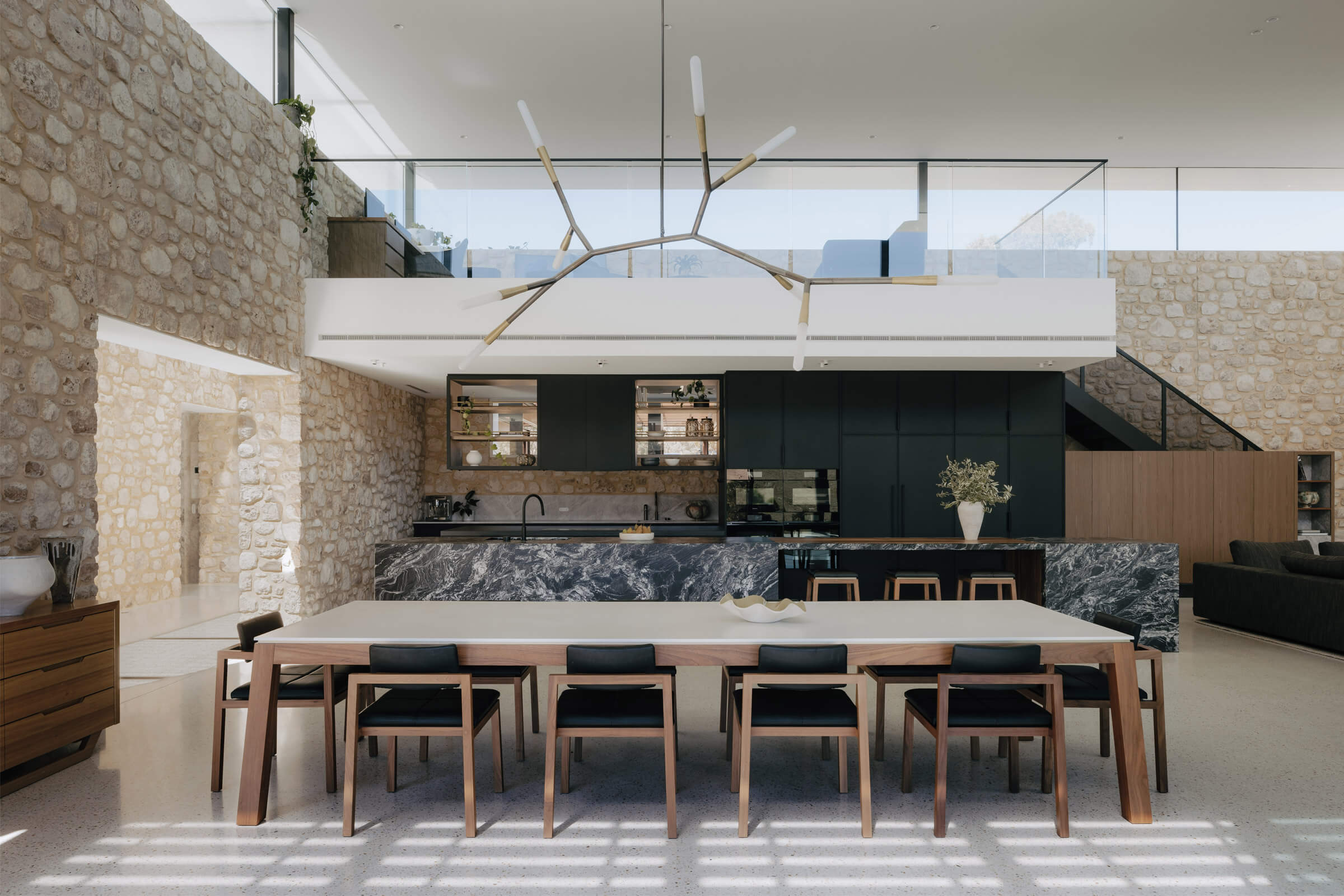
Design Philosophy
Our clients initially graced us with an unexpected visit and took us through their Kersbrook project. Our first chat was truly enjoyable, a mutual journey of discovery and learning about each other fostering a sincere rapport.
We were soon introduced to the innovative spirits behind our client’s architectural home at Glasshouse Projects.
This gave us an excellent opportunity to delve into the design philosophy behind the architecture and interiors with Glasshouse Projects. By understanding the family’s vision for their home, and their desire to create a peaceful haven for a growing family, we gained crucial insights that guided our work.
The significance of materiality within the home was a celebration of authentic honest local materials. Showcasing over 1500 tonnes of local limestone alongside ironbark, bluestone, brass and walnut timbers. After dissecting this, we promptly set about crafting a proposal of furniture designs and finishes to interweave with these local materials. The furniture palette was meticulously chosen to blend effortlessly with the space, enhancing its overall aesthetic and functionality without stealing the show.
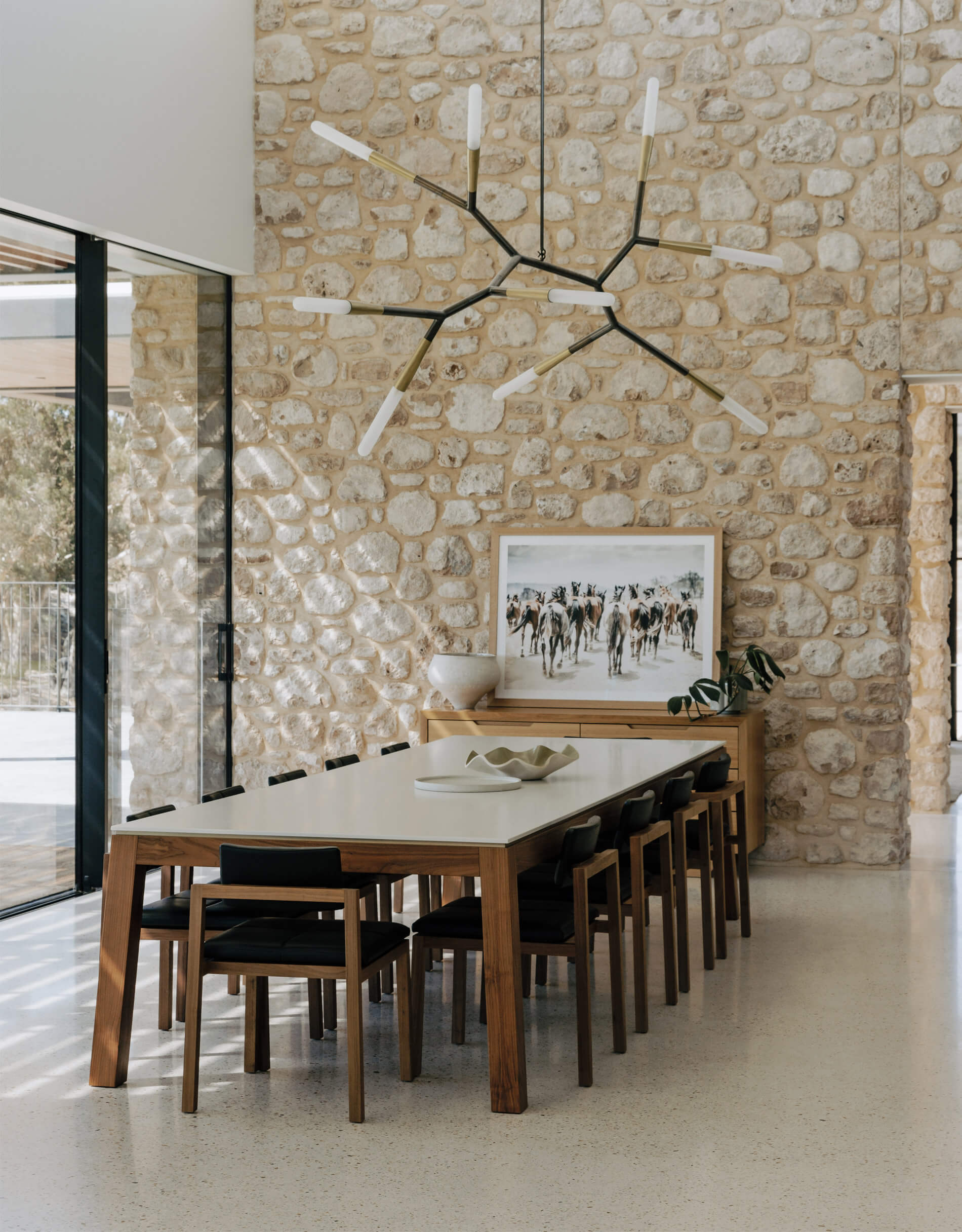
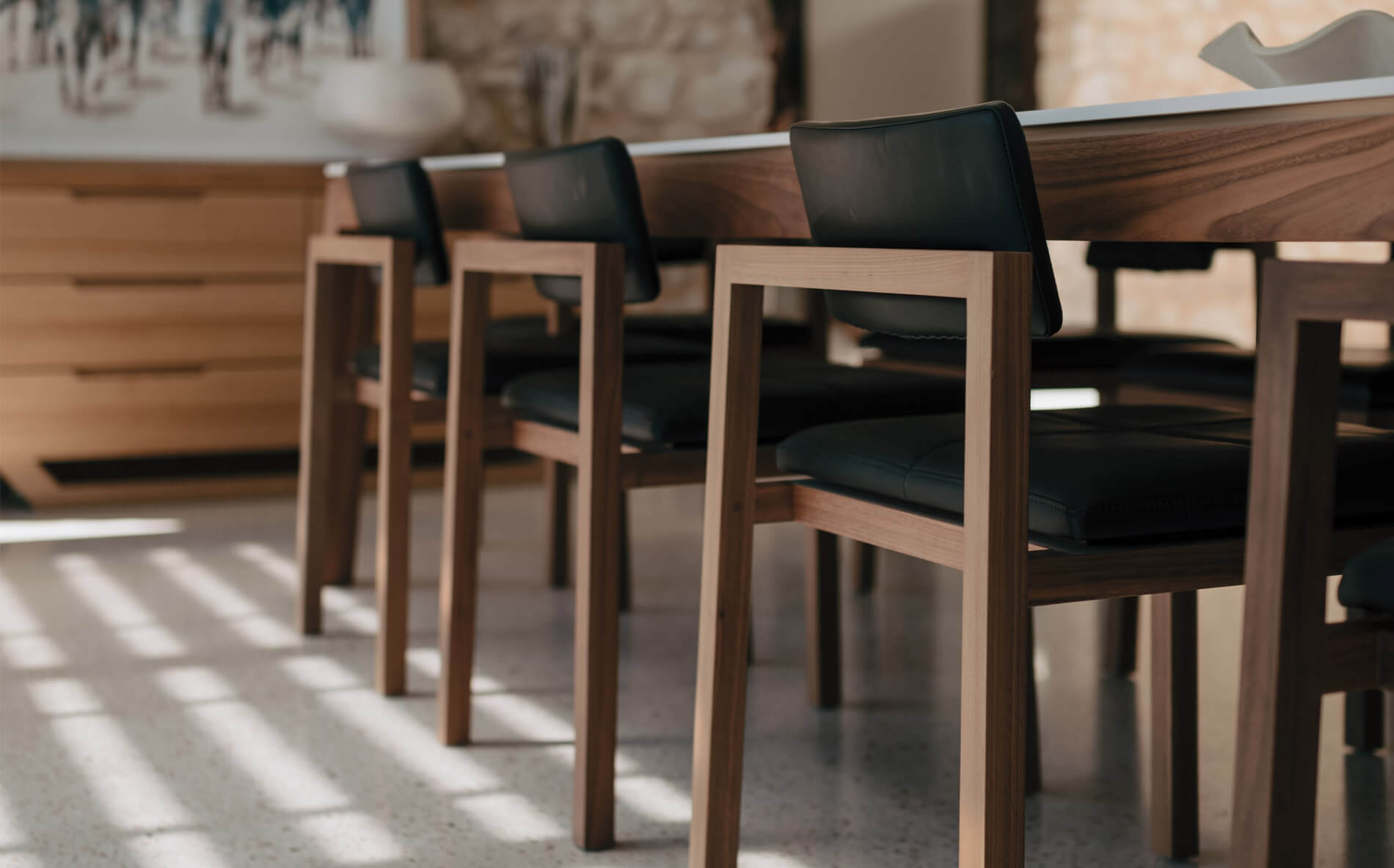
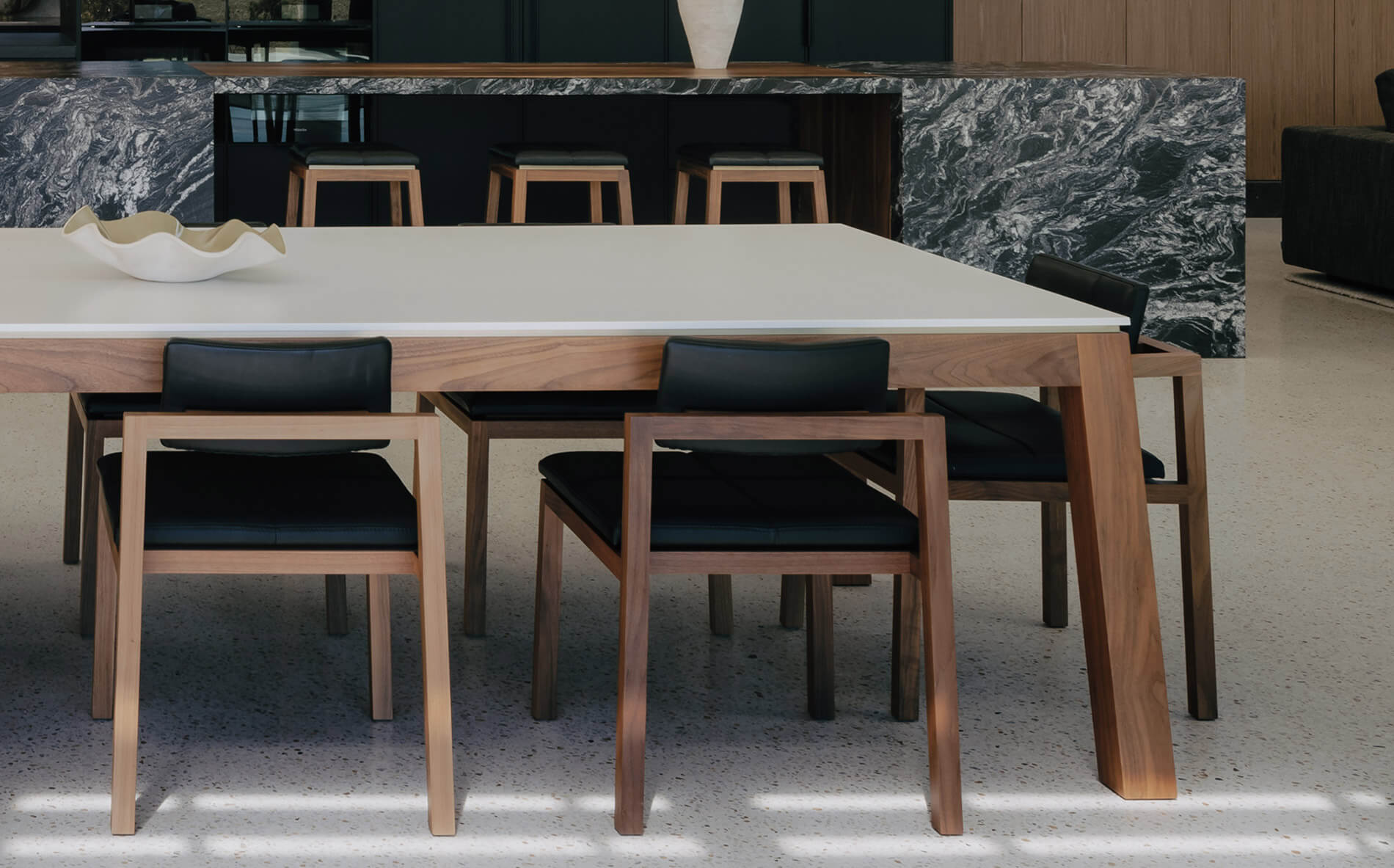
Dining with Nature
We faced the delicate task of creating the perfect balance between designing an impressive dining table set and preserving the stunning views outside.
We also wanted to enhance, not overshadow, the beautiful natural stone in the kitchen, a rich and moody marble called Black Beauty. So, we decided the dining set should complement the stone, not compete with it. Our choice was a white Corian tabletop. It blends seamlessly with the adjacent kitchen stone, creating a harmonious interaction.
The Corian top is equally practical and assures longevity and easy maintenance, crucial for a household with young children. Our clients don’t have to fret over stains and any scratches that might occur. It’s easy to clean, and any scratches that may happen over time are easy to mend in home.
We also took care to choose dining chairs that wouldn’t obstruct the view through the full-height glass windows. The split-back design lets you see through each chair, avoiding the view-blocking effect of bulky chair backs.
Contrary to popular belief, don’t be misled into thinking that bulky backs equal comfort. Instead, it’s all about precise lower lumbar support. With that, comfort naturally follows. So, you can enjoy beautiful chairs and lengthy conversations around the dining table with ease.
Keeping true to the philosophy that guided our dining set design, we incorporated the same principles into our kitchen bench stools. This was particularly important to preserve the stunning appeal of the Black Beauty marble feature. The Mila Grand stools, while sculptural, maintain a minimalist and low-profile design. They nestle perfectly under the kitchen island, complementing rather than overwhelming the space.
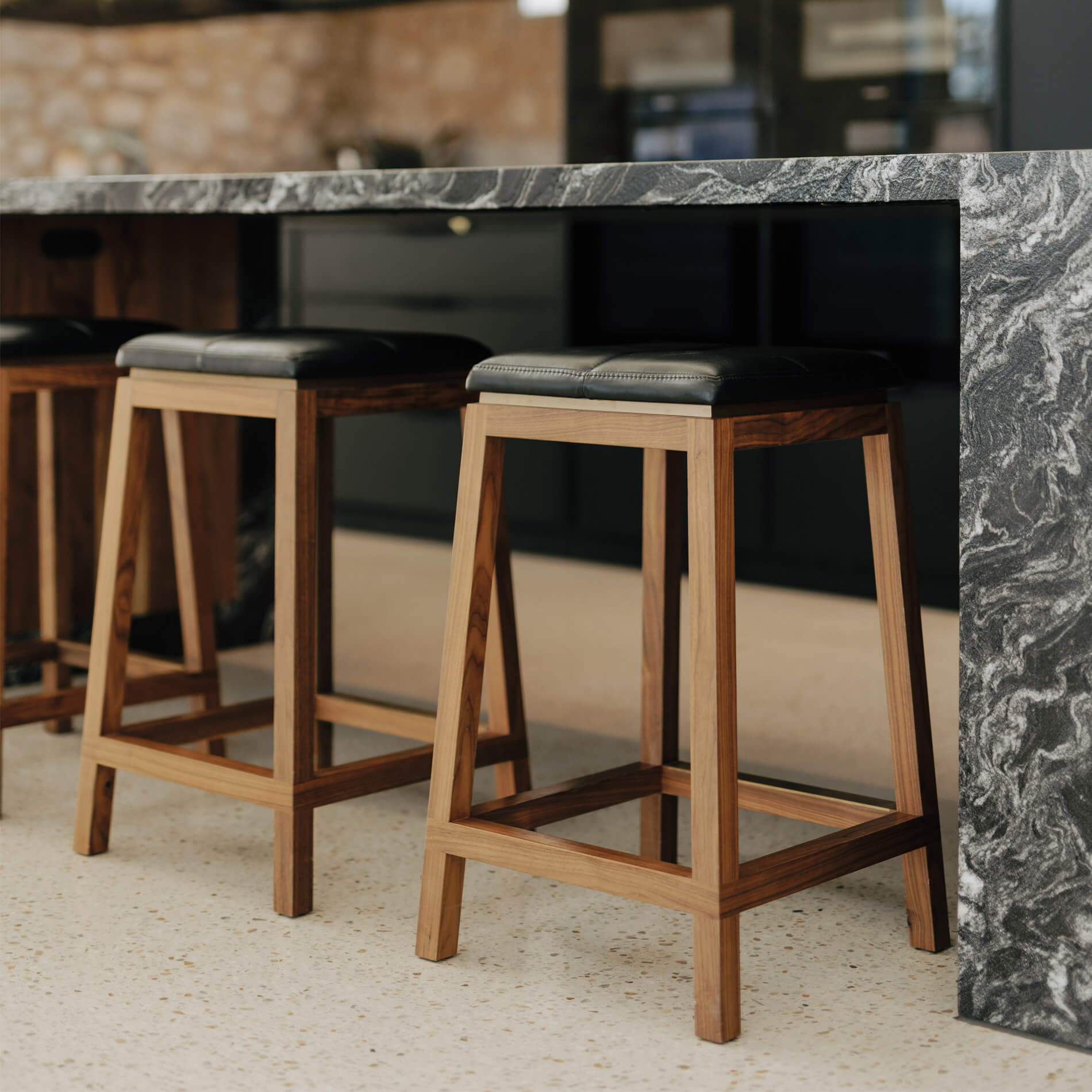
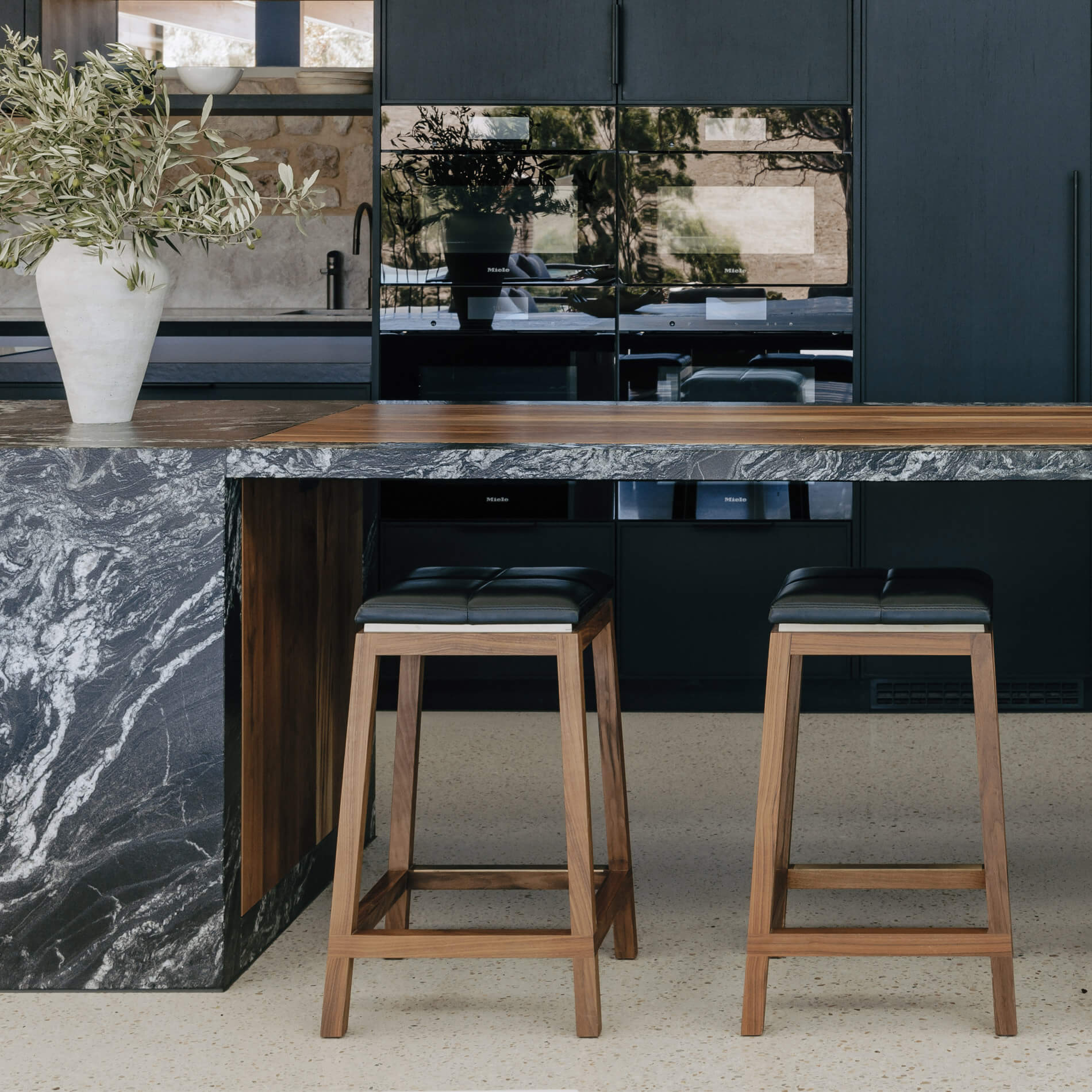
Lounging with Nature
This modern family home incorporates a striking piano room and a home theatre, both part of the vast 786m of contemporary living space.
The piano room, adjacent to the stunning entry hall, is one of the first rooms you glimpse as you step inside this splendid dwelling. It offers a serene retreat where you can enjoy the north-facing views of the lush green fields, or perhaps share a quiet moment or a lively chat with guests over a glass of your preferred drink. We took the opportunity to infuse some of the home’s rich, moody tones into the piano room through our carefully selected furniture pieces. The iconic limestone walls are beautifully accented by our Mena sofa and armchairs. Chosen for their refined, sophisticated appeal and exceptional comfort thanks to their steel-sprung craftsmanship, they are perfectly paired with plush diamond quilting in an Australian wool/alpaca blend and sensual black leather.
The home theatre room also features Mena sofas and armchairs, this time in luxurious velvet and olive green leather, adding a touch of elegance and making family movie nights feel truly special.
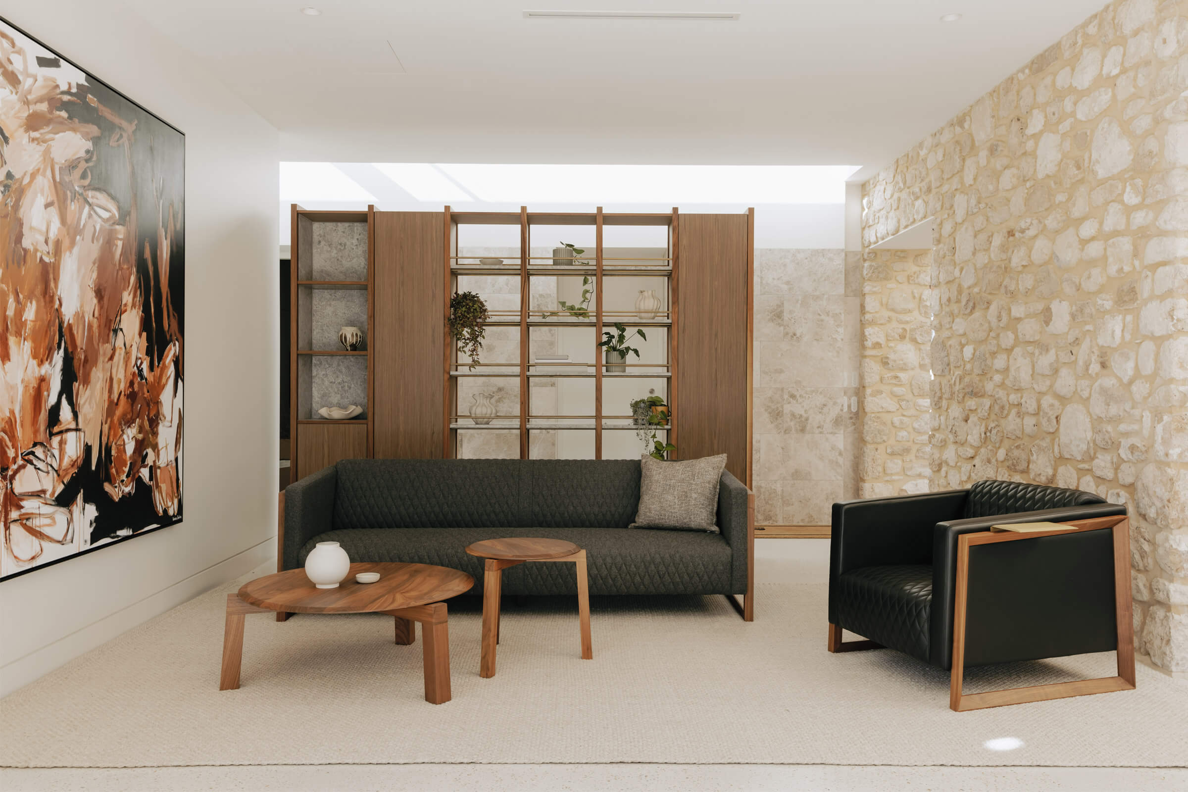
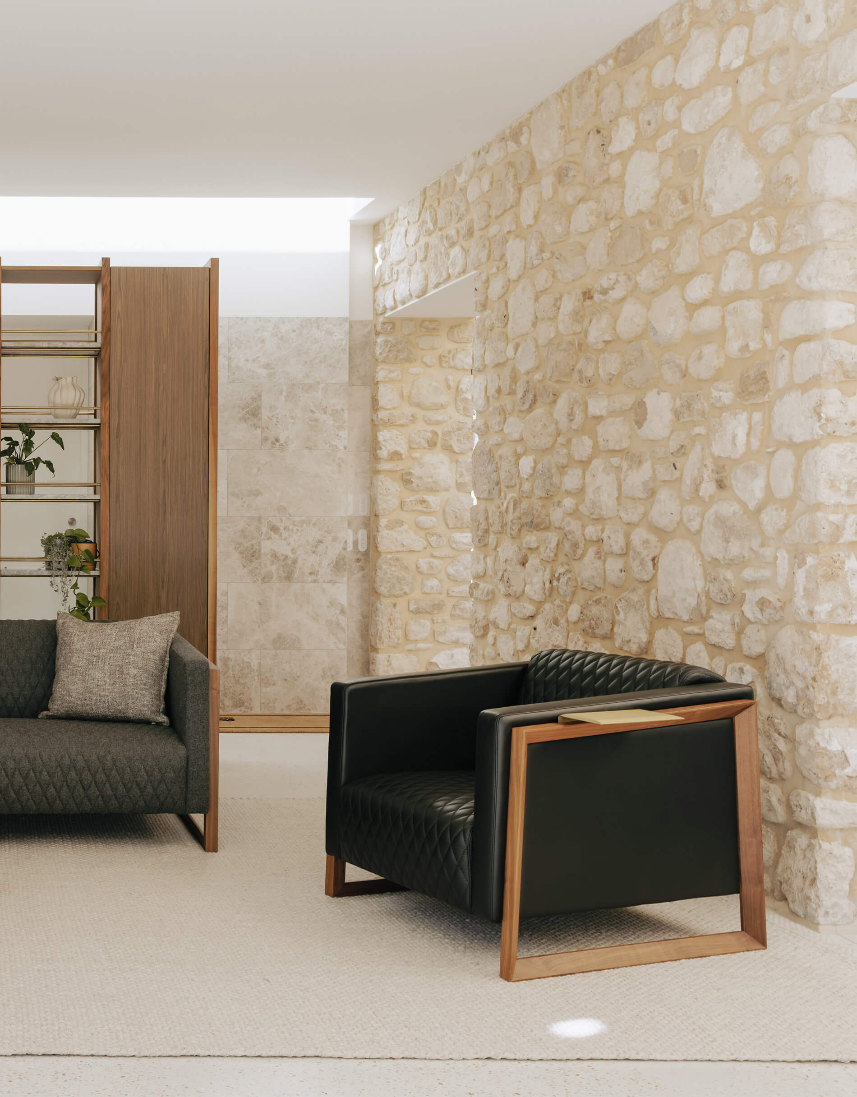
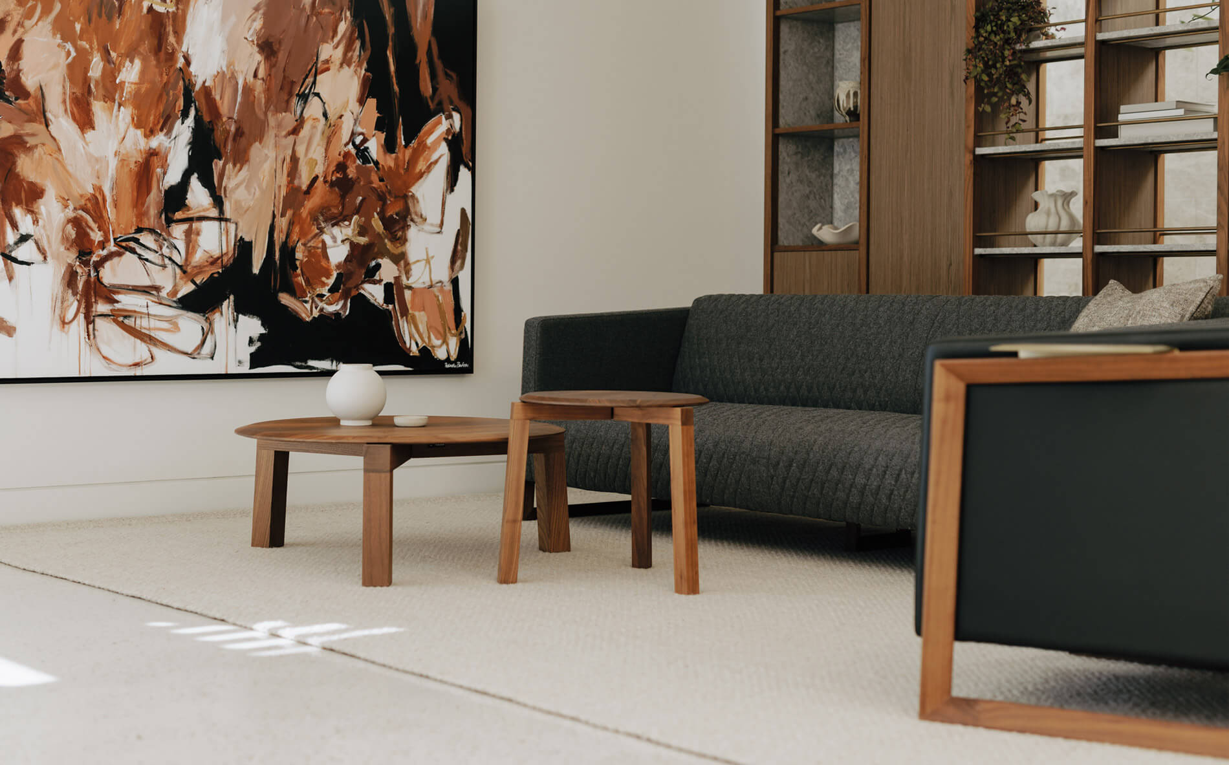
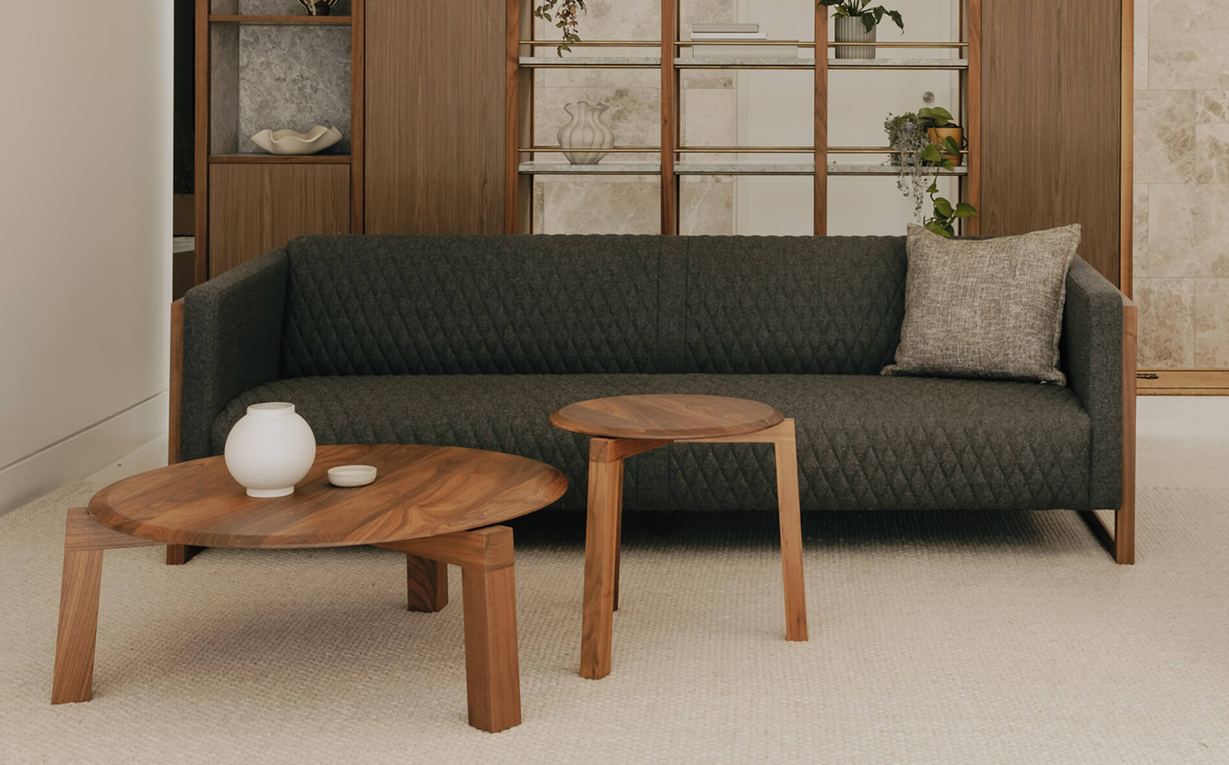
Up close with nature
True to the heart of this family home’s design, the integration of outdoor living that brings you closer to the awe-inspiring rural scenery was key.
The art of enhancing outdoor dining revolved around a dining set, a piece that not only complemented the natural environment but also kept the indoor vistas of the distant rolling hills unhindered. Our sleek and minimalist Multi dining table and bench seat set was the ideal choice. This set, with its low-profile design, not only maximizes the view but also adds an artistic touch to the outdoor entertaining area. We chose a high-performance textured powder coat in a stunning core ten colour. This choice was made to ensure versatility and practicality with a young family while blending a subtle red earthy hue into the palette, which beautifully complements the ironbark timbers in the outdoor area.
Staying true to this outdoor design philosophy, we seamlessly carried over the outdoor dining color palette to the outdoor lounging area. We paired our Vista outdoor sofa and armchair sets with our unpretentious Piana coffee and side tables, creating a harmonious outdoor lounging.
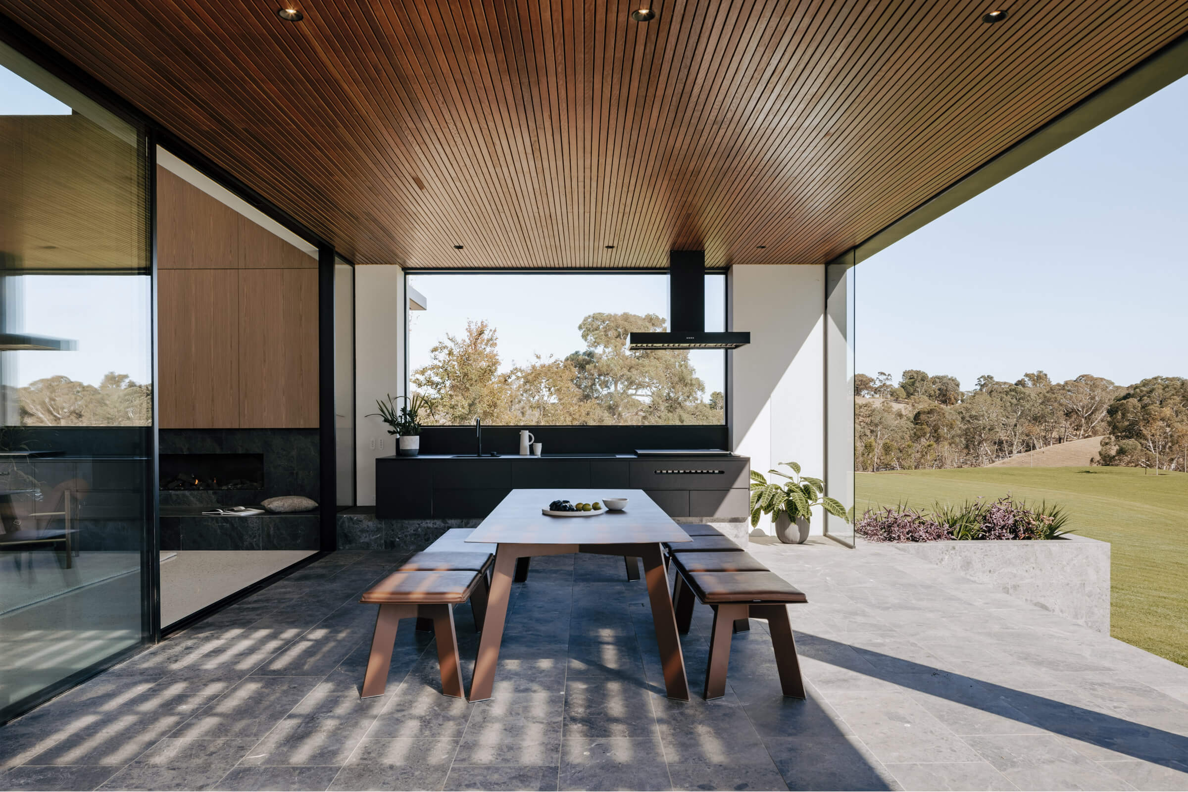
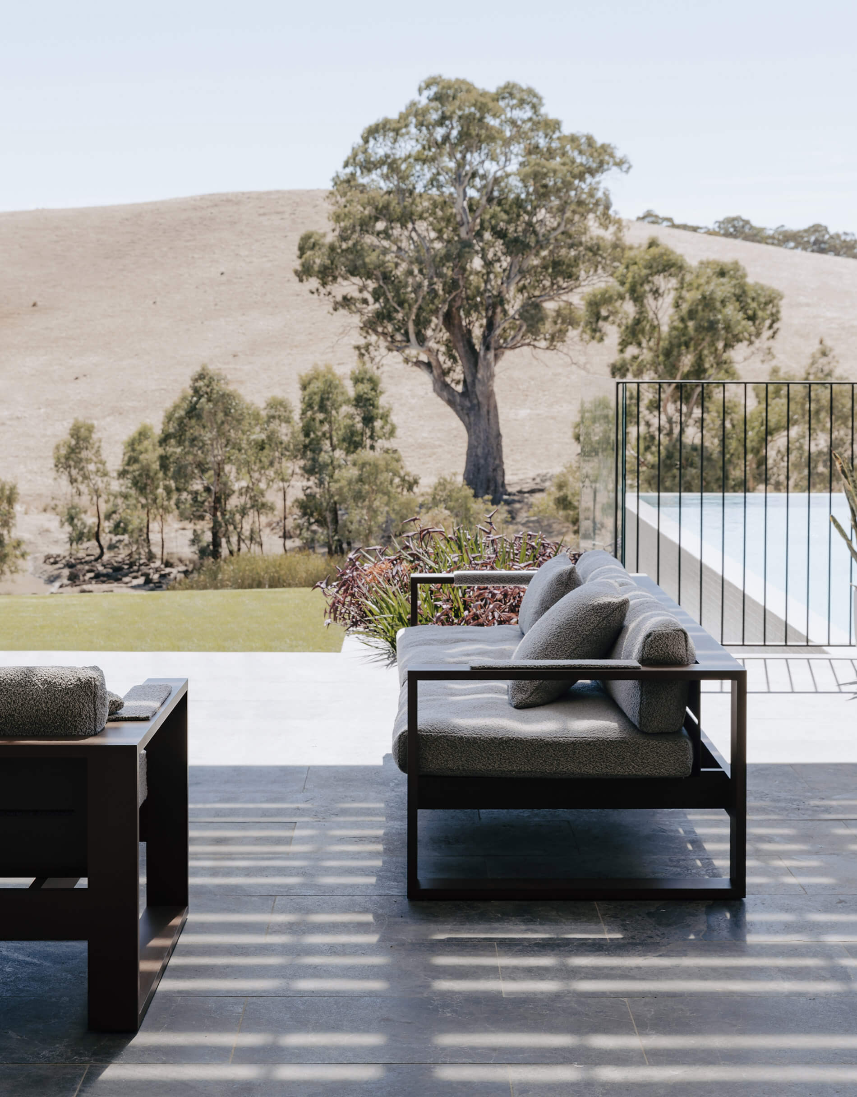
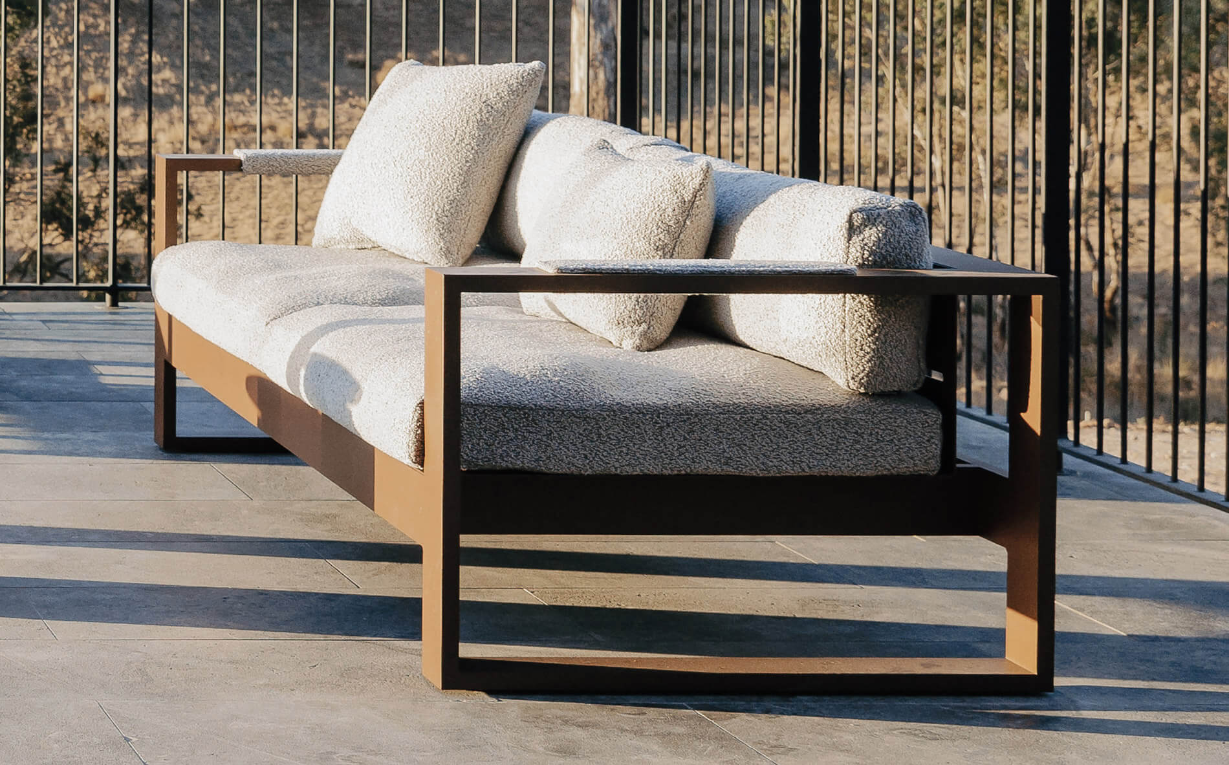
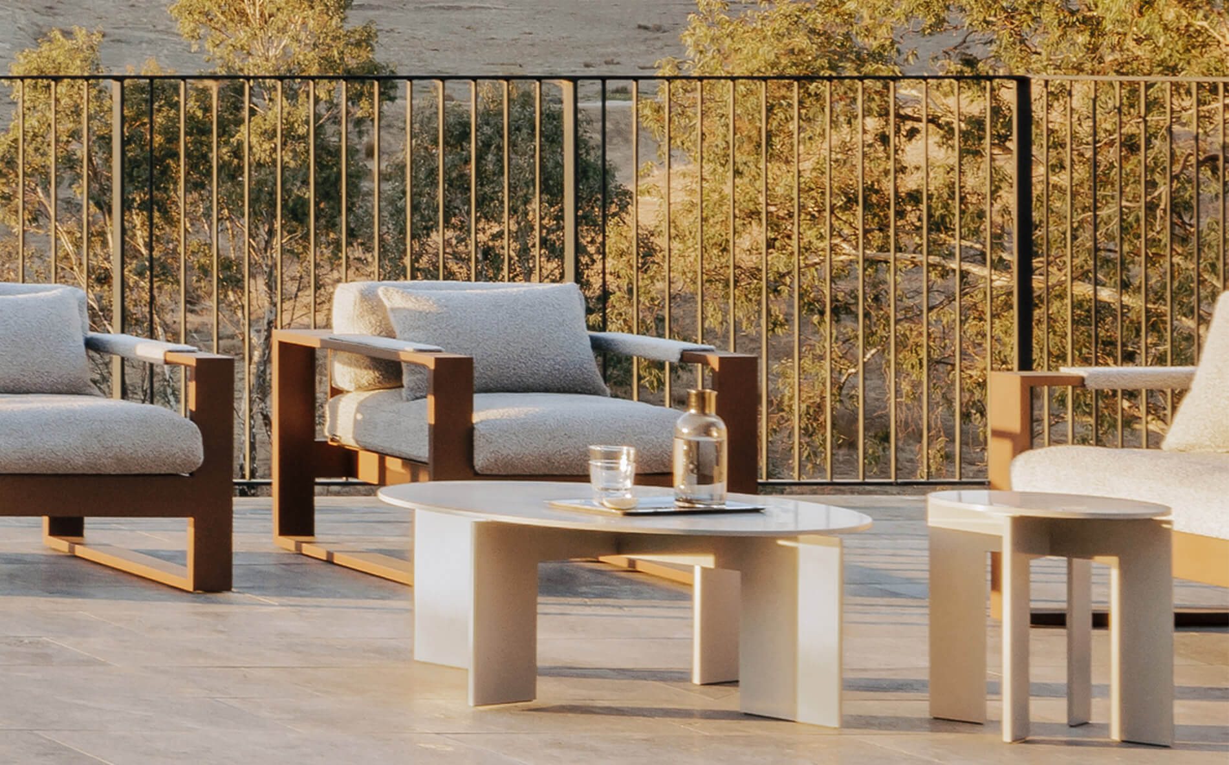
Celebrating Nature
We would like to congratulate the clients and the architects and interior designers from Glasshouse Projects on their Kersbrook Estate project.
This project celebrates the synergy of innovative design with the raw beauty of the landscape – a testament to how modern aesthetics can harmoniously enhance nature’s splendor, resulting in a dwelling that’s stunning and deeply rooted to its surroundings. In order to achieve the perfect blend of functionality and aesthetic, Glasshouse conducted a comprehensive site analysis. The choice of a northern aspect was no coincidence, with a majestic gum tree serving as the heart of the project, and a beacon guiding the home’s orientation. The entryway, skylight, and infinity pool were positioned to highlight this central point, constantly drawing the eye to the vast rural panorama beyond. Upon arrival, a towering glass door beckons visitors, leading their gaze to the serene infinity pool and the framed gum tree. The design incorporates exaggerated horizontal planes, grounding the structure in its expansive landscape, showing reverence to the site and nature. The attention to detail and craftsmanship is evident throughout, with every element meticulously balanced by warm, refined finishes.
"The challenge with Kersbrook was to maintain its wholesomeness considering its significant scale. While we designed for ample light and space, there was always a risk of it feeling austere. It required a delicate balance to showcase and integrate with the landscape while ensuring the home remained a sophisticated yet practical sanctuary for family life. I believe we have accomplished that, in a truly unique manner."
DON IANNICELLI, Lead Architect + Construction Manager